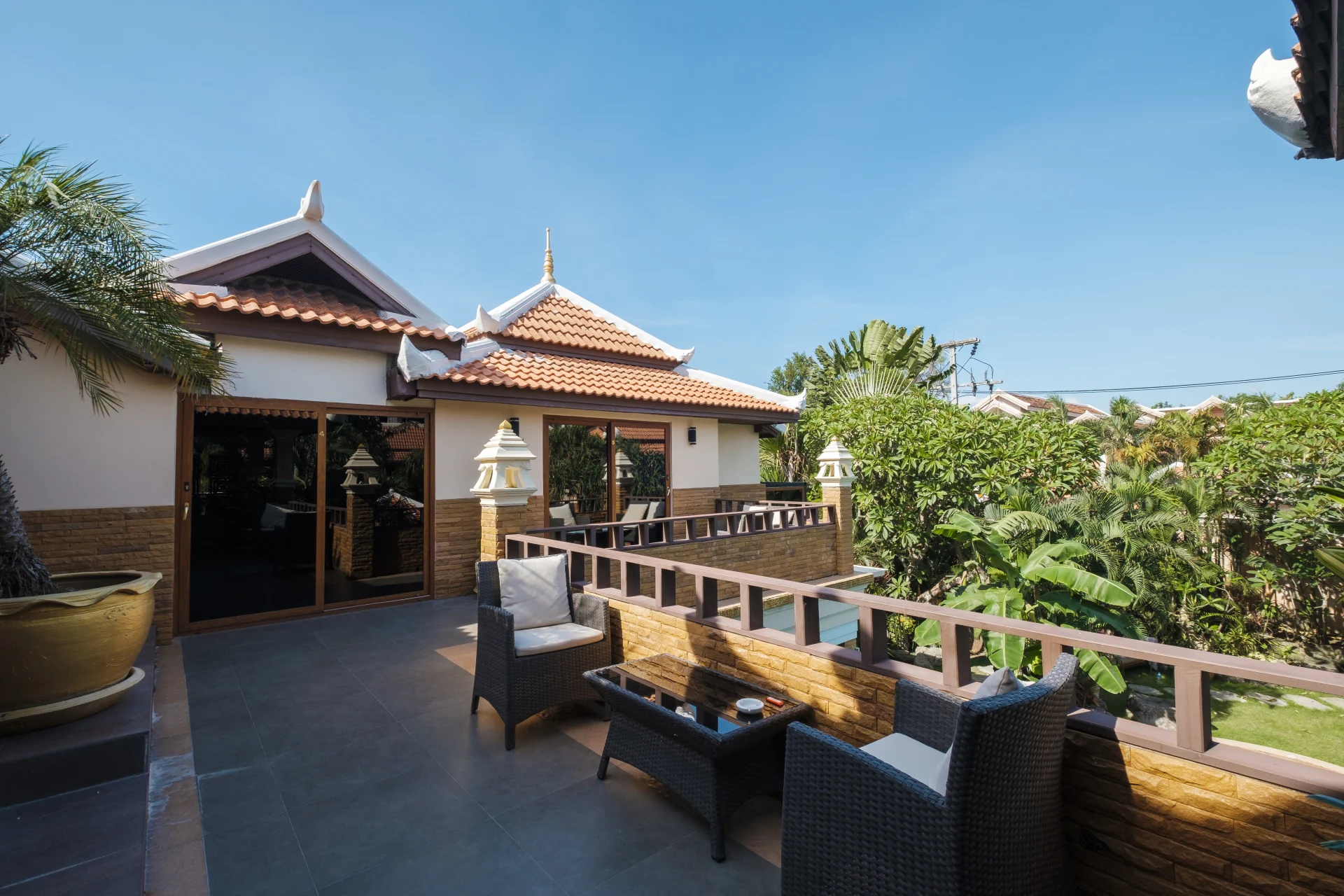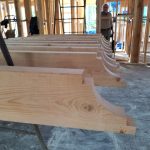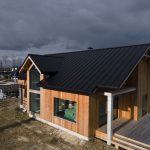
How to convert space into an in‑law unit in Pleasant Hill? Your Guide
Steps on how to convert space into an in‑law unit in Pleasant Hill
If you are wondering how to convert space into an in‑law unit in Pleasant Hill, you are not alone. More homeowners today are looking for creative ways to accommodate aging parents, host long‑term guests, or generate rental income without sacrificing personal comfort. A well‑designed in‑law unit (also called an accessory dwelling unit, or ADU) can provide both privacy and convenience, while boosting your property’s utility.
Good news—this process may be simpler than you think, especially if you plan ahead. Below, you will learn about the steps involved, from checking local regulations to choosing the right finishes. We will also highlight Mazzamuto Construction’s approach, drawing from over 60 years of experience helping families near Pleasant Hill create functional, beautiful additions. By the end, you will feel more confident about your options and ready to transform your existing space.
How to convert space into an in‑law unit in pleasant hill
Turning an unused garage, basement, or spare room into a comfortable in‑law living area involves a few key considerations. You want a layout that is safe, code‑compliant, and designed to meet future occupants’ needs. Whether you envision a small kitchenette or a separate entrance, this type of conversion typically requires planning, permits, and professional execution.
Local building requirements in Pleasant Hill often specify minimum square footage, emergency exits, and parking guidelines, among other rules. You can explore these through the city’s planning department or consult a trusted local contractor. Mazzamuto Construction, for example, collaborates closely with its clients, explaining needed permits and providing design sketches to illustrate every inch of your in‑law suite. They also ensure any structural changes blend with your home’s existing architecture (Mazzamuto Construction).
Below are several steps to guide you through a straightforward conversion process.
Clarify your goals
Start by outlining why you want to add an in‑law unit. Are you looking for a place for family members to stay long‑term, or do you plan on renting out the space? Clear objectives help determine the size, layout, and features you need. For instance, a rental unit might require a more private entrance and a dedicated bathroom, while a short‑term guest suite could share certain amenities.
- Make a short wish list of must‑haves (e.g., private bathroom, kitchenette).
- Note any nice‑to‑have features (e.g., laundry alcove, extra storage).
- Decide whether you need a separate entrance or comfortable shared access.
By clarifying your goals early, you establish the project’s scope and avoid costly changes later. This is also a great time to consider whether your conversion might connect to broader improvements, like upgrading floors or updating cabinetry.
Check local regulations
Each city and county has unique building codes and zoning rules. Pleasant Hill typically requires you to obtain permits before altering your home’s structure or major systems (electric, plumbing). Although it takes some legwork, verifying these guidelines keeps you compliant and protects your investment.
- Contact or visit your local building department for official code documents.
- Ask about parking requirements, setbacks, and fire safety.
- Inquire whether there are distinct ADU rules that could streamline your permit process.
Mazzamuto Construction manages these details for its clients, confirming that the design meets Pleasant Hill’s standards and taking care of paperwork (Mazzamuto Construction). This offers you peace of mind so you can focus on design decisions rather than legal hurdles.
Plan your layout and design
Once you know your goals and local codes, explore possible layouts. Sketch or visualize where you want the bedroom, bathroom, or kitchenette to go. Will the in‑law unit share utilities with the main home, or have a separate meter? Determine traffic flow: should occupants move through a hallway you already have, or do you need to open a new doorway?
- Draft a rough floor plan (many homeowners start with graph paper or an online tool).
- Identify existing plumbing, wiring, or HVAC lines you can use.
- Consider whether the unit needs more windows for natural light.
In a recent project, Mazzamuto Construction emphasized dual functionality by blending an in‑law suite and a home office in one large addition.
Determine your budget
Costs vary widely based on materials, labor, and overall complexity. For example, building a bathroom from scratch usually costs more than upgrading an existing half bath. Installing a kitchenette usually increases expenses if you need new plumbing or appliances. Setting a realistic budget early helps you prioritize essentials and avoid overspending.
- Break down critical expenses, construction, permits, finishes, labor, and contingency funds.
- Ask for multiple quotes, but be wary of unusually low bids.
- Include about 10‑15% contingency for unexpected issues (like hidden water damage).
Work with a skilled contractor
Converting an existing space into an in‑law unit demands experience. A strong contractor helps you negotiate local codes and design solutions, then executes plumbing, electrical wiring, and structural changes. Mazzamuto Construction, for instance, has guided Pleasant Hill homeowners for decades, addressing everything from minor updates to full‑scale additions. Their family‑owned approach spans three generations, emphasizing communication, integrity, and honest pricing (Mazzamuto Construction).
You can schedule a consultation to discuss your vision, timeframe, and budget. During design planning, they will create sketches or 3D renderings so you can visualize the final space. Because the company manages building permits and inspections, you avoid the stress of juggling multiple agencies. Skilled craftsmen ensure that new walls, floors, and cabinets match the character of your home, so the finished in‑law suite feels like a natural extension of your property.
Focus on finishes and functionality
Once the major construction is set, your choice of flooring, cabinetry, and countertops can truly transform the space. Consider whether you prefer a modern, rustic, or cozy aesthetic. For flooring:
- Hardwood looks warm and classic, but may require ongoing upkeep.
- Laminate can mimic hardwood or stone at a lower price, ideal for busy in‑law units (Mazzamuto Construction explains how versatile this can be in their blog).
- Tile is moisture‑resistant, especially important for bathrooms or kitchenettes.
Your cabinetry should suit the layout. Mazzamuto Construction offers modern, traditional, and custom designs, plus a wide selection of counters in quartz, granite, or laminate (Mazzamuto Construction). By blending durable cabinets with quality countertops, you create a move‑in‑ready space that needs minimal future maintenance.
Coordinate inspections and final touches
Before handing the keys to an in‑law suite occupant, expect final inspections to confirm you followed local codes. This ensures everything, from the electrical panel to the emergency exits, meets city ordinances. If your project includes structural changes, such as opening a new doorway or adding windows, a city inspector might visit multiple times.
When the final inspection is approved, it is time for finishing touches. This is your moment to add personal flair—maybe a small reading nook, custom shelving, or a cheerful paint color. If you want to upgrade other areas of your home parallel to this project, consider exploring pleasant hill construction or related services for a unified finish throughout your property.
How to Convert Space into an In-Law Unit in Pleasant Hill
When you plan wisely, converting space into an in-law unit in Pleasant Hill can bring comfort, flexibility, and even rental opportunities. With local experts like Mazzamuto Construction, the process becomes smooth, from permits to final inspections. By clarifying your goals, aligning with city regulations, and working with skilled contractors, you can create a functional space that feels like a true extension of your home.
Above all, your new in-law suite should feel welcoming and practical for anyone who lives there. With the right guidance, this project adds lasting value to your property and gives you the flexibility to adapt as your needs evolve.
Ready to Build Your In-Law Unit?
Transform your unused space today with the help of trusted professionals. Contact Mazzamuto Construction to start your project and discover how to convert space into an in-law unit in Pleasant Hill with ease.
Frequently asked questions
1. Why are in‑law units popular in Pleasant Hill?
In-law units provide affordable housing, support multi-generational living, generate rental income, and increase overall property value in Pleasant Hill.
2. Which areas in Pleasant Hill allow in‑law units?
Pleasant Hill’s updated zoning laws and ADU regulations permit in-law units across many residential neighborhoods, promoting flexible housing options citywide.
3. What if I want to include a full kitchen in my in‑law suite?
Adding a full kitchen involves plumbing and gas or electric lines for appliances, which may increase your budget. You should also review local rules for adding a second kitchen, as some areas have specific guidelines on ADUs.
4. How long does it typically take to finish this type of project?
Timelines vary based on factors like permit approvals, complexity, and availability of materials. A simpler conversion might wrap up in a couple of months, while more complex renovations can take longer. Your contractor will give you a clear schedule during the planning phase.
5. Can my in‑law unit share systems with the main house?
In many cases, utilities can connect to your existing systems. Just make sure your heating, cooling, and electrical capacity can handle the additional load. Some homeowners prefer installing separate meters if rental income or usage tracking is a priority.
6. Are there financing options for building an in‑law unit?
Yes. Some homeowners use home equity loans, cash‑out refinancing, or construction loans. Research multiple lenders and consult financial advisors to find the best solution for your budget and timeline.
Key takeaway
- Early planning is crucial—outline your desired uses, confirm local regulations, and draft a practical layout.
- A realistic budget should include both construction and finishing touches, with a contingency for surprises.
- A reliable contractor, like Mazzamuto Construction, streamlines the process by handling permits, inspections, and day‑to‑day work.
- Design choices (flooring, cabinetry, and fixtures) can transform a simple space into a cozy in‑law retreat suited for long‑term comfort.
- Following local building rules protects your investment, ensuring safety and compliance over the long haul.




