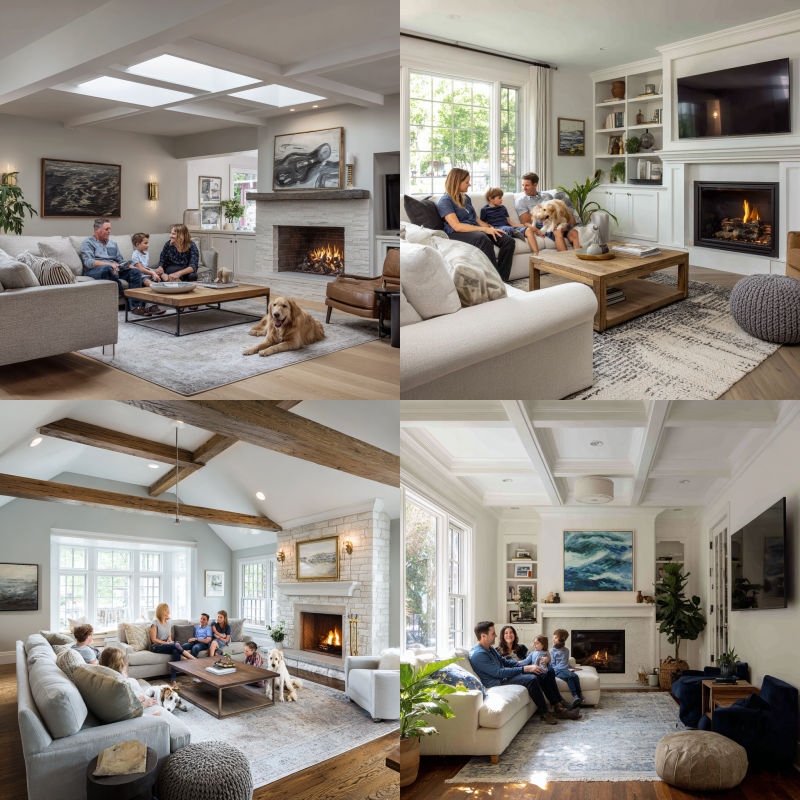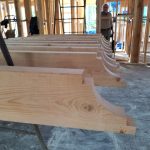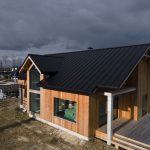
Home additions: Expand your living space
Are you considering home additions to improve your home’s comfort, style, or functionality? You’re not alone. Whether it’s a sunroom, second-story suite, or garage conversion, home additions are one of the most effective ways to expand your space and increase property value. With careful planning, a clear budget, and a skilled team, the right addition can elevate both your lifestyle and your investment without the stress of moving. Let’s explore how home additions can completely transform your home.
Why consider home additions
A home addition is any significant expansion of your house, such as adding a room, building a second floor, or extending thekitchenor living area. You might choose to add a larger dining space, a new bedroom, or even a sunroom to take advantage of natural light. With the right approach, you can blend the new space seamlessly into your existing home.
- Increase in property value:Well-planned additions frequently make your property more appealing to potential buyers. While it takes upfront investment, you often recoup value over time.
- Better functionality: Expanding your square footage can serve practical purposes, like adding a home office or a family room. You can also tackle older layouts that feel cramped, updating them to an open concept that enhances flow.
- Personalization:Maybe you want a room dedicated to music or hobbies, or a private mini-library with cozy shelves. When you create a custom addition, you tailor the space to your own habits and interests.
- Long-term savings:If your main goal is more living space, an addition may be more cost-effective than buying a new home. You avoid moving expenses, and you can keep the property and neighborhood you already love.
Because this type of renovation can be extensive, it is important to have experienced professionals you trust. Companies like Mazzamuto Constructionhave served Martinez, CA, since 1960 (Mazzamuto Construction), spanning three generations of quality craftsmanship. Homeowners who worked with them report honest workmanship, careful planning, and reliable results. Learn more about our whole home remodelingservices to see how we can transform your space.
Types of popular home additions
Before jumping into your design, it helps to explore common kinds of extensions. Each comes with unique pros and cons, so identify which type best fits your goals.
Room extensions
A room extension can enlarge an existing area (like a living room) or create a brand-new room attached to the home’s ground level. This is a great choice if you love your current layout but want more breathing room. For instance, you might convert part of the backyard into an extended dining area. Kitchens are also popular candidates for expansions, since many people crave more countertop, cabinet, and entertaining space. If this sparks your curiosity about reconfiguring the heart of your home, check out ideas for kitchen renovation.
Bump-outs
A bump-out is a smaller-scale extension that adds just a few feet of space to an existing room. Think of it as a mini addition. Homeowners often add bump-outs to bedrooms or bathrooms to fit a larger closet, a bathtub, or a vanity. If you are curious about the process of renovating a bathroom in tandem with adding a small extension, you might look intobathroom remodeling. Bump-outs leave the overall structure intact, so they can be a relatively affordable path to extra comfort.
Second-story additions
If your lot is small or you want to keep outdoor space open, adding a new level can be an excellent solution. You effectively double your living area without expanding your home’s footprint. Keep in mind that second-story additions often require extra structural reinforcement, so it is wise to budget time and resources for engineering work. Done well, this can transform a compact single-story house into a larger, multi-generational dwelling.
Sunrooms and enclosed porches
A sunroom is an enclosed space with large windows, designed to let in plenty of natural light. It is an ideal spot for plants, relaxation, or gatherings with friends. Some homeowners even transform an old porch into a four-season living room by adding insulation and climate control. This type of addition can enhance your home’s connection to nature without leaving you vulnerable to the elements.
Garage conversions
If you rarely use or need your garage, converting it into heated, livable space can be a game-changer. Some people add guest suites, hobby rooms, or even short-term rental spaces. However, ensure local zoning laws permit this usage, since garage conversions must meet specific building and safety codes.
Detached in-law units or studios
A detached unit gives you more privacy than an attached addition. This bonus structure could serve as a guest cottage, art studio, or home office. Municipal regulations vary, so check guidelines for “Accessory Dwelling Units” (ADUs) in your area. In many cities, ADUs have grown in popularity for families who need multi-generational housing or want the option for added rental income.
If you want a deeper look into which option might suit you best, you can explore resources such as what are the types of home additions.
Planning and budgeting for home additions
Adding onto a house is a major project, so planning is crucial. With a clear vision, realistic budget, and a trusted team, you can help your project run smoothly.
Setting a clear vision
Start by defining exactly what you need (and want) from your addition. Think about your daily routine. Are you short on bedroom space or longing for a bigger, more open kitchen? Would a second-level suite solve privacy issues? Your vision will serve as the blueprint for every design decision going forward.
- Make a wish list: Jot down “must-haves” (like adding a full primary bath) along with “nice-to-haves” (like a bigger walk-in closet).
- Think about future needs: If you plan to start a family, accommodate aging parents, or shift to remote work, plan an addition that remains practical for years to come.
- Gather inspiration: Create a folder of photos, sketches, or magazine clippings that speak to your design style. Construction teams can use these to guide the final layout.
Creating a realistic budget
It is tempting to just focus on the fun side of designing, but having a realistic budget helps you avoid mid-project surprises. Costs can vary depending on scope, materials, and labor. A local contractor with decades of experience like Mazzamuto Construction can help you understand the price range. If you want to do some research ahead of time, consider taking a look at how much does a home addition cost.
Planning your finances can include:
- Setting priorities: Determine which features are essential—like structural integrity and insulation—versus aesthetic add-ons.
- Factoring in permits: Different municipalities have different permit fees. Make sure you research these early.
- Accounting for unexpected costs: Water damage or outdated wiring might need fixing once walls are opened. A 10–20% contingency fund is a good rule of thumb.
Still feeling uncertain about your numbers? Ask your contractor for a breakdown so you can see line-item estimates.
Drafting a timeline
Home additions take longer than most smaller remodeling jobs. The timeframe typically includes architectural planning, permitting, demolition, construction, inspections, and finishing touches. You can dive deeper into typical timelines by reviewing resources like how long does a home addition take to build.
While the exact length depends on the project’s scope, plan for a range of several weeks to a few months. Communicate your deadlines with your contractor. If you are renovating critical areas, like the kitchen or a primary bathroom, consider alternative living arrangements or meal plans during peak construction.
Securing the proper permits
Permits exist to ensure additions meet local building codes. Some tasks (like small bump-outs) might have simpler requirements, while large additions or second Story expansions are often more complex. Respecting local regulations helps you avoid costly penalties or forced tear-downs later. Dependable professionals like Mazzamuto Construction handle permits regularly and stay up to date with local code variations.
Working with a professional remodeler
Even if you enjoy DIY tasks, home additions usually demand a skilled team. A professional remodelernavigates everything from structural integrity to scheduling and subcontractor management. If you are new to hiring experts, these are a few pointers.
- Check credentials:Look for valid licenses, insurance, and membership in professional associations.
- Review references: Speak with past clients. Mazzamuto Construction, for example, has testimonialslike Tim & Laura K, who appreciated the team’s honesty, thoroughness, and well-finished results.
- Discuss the plan:Make sure you and your remodeler share a detailed vision. Ask lots of questions about design options, material choices, and potential challenges.
- Outline responsibilities: Who is ordering materials? Are you or the remodeler contacting the electrician? Clarity upfront prevents confusion later.
When you find someone who matches your style, consider them a partner in realizing your dream space. Collaborating with a well-reviewed construction company can significantly reduce stress, since they handle design, engineering, and finishing touches in a streamlined way.
Transparent communication
Ongoing, honest communication keeps stress levels low. Good remodelers update you on progress, unexpected findings, or scheduling changes. If you come across new ideas mid-project, your remodeler can guide you on what is feasible or how much time it will add. Keeping an open dialogue helps ensure those last-minute tweaks do not derail your budget or your timeline.
Quality craftsmanship
One advantage of choosing a firm with multiple generations of expertise, such as Mazzamuto Construction, is that their teams are usually well-trained and precise in execution. They know how to handle everything from structural reinforcements to finishing details. In a real testimonial, Kim Simpson mentions how impressed she was with Mazzamuto’s bathroom update, prompting her to continue with new flooring upstairs (Mazzamuto Construction Testimonials). That kind of reliable craftsmanship is a key differentiator when you want a stress-free experience.
Designing your dream addition
Once you have picked your team, it is time to finalize a design that merges function and style. Aim for a layout that integrates smoothly with the rest of your home’s look. A mismatch can feel jarring, even if the new space itself is well-built.
Coordinating with existing architecture
Blend the new portion with your home’s existing architecture, keeping exterior finishes, rooflines, and window styles in mind. Matching brick, siding, and paint colors helps the addition appear intentional. Indoors, maintain consistency in trim, flooring, or design themes. If you have a mid-century modern home, for example, choose complementary details in the new addition.
Consider multi-purpose spaces
Homes today often have flexible spaces that adapt to changing needs. For example, a family room addition might double as your remote-work spot or a guest area with a fold-out couch. This approach ensures your new space remains useful, even if household dynamics shift.
Energy efficiency
An addition gives you the chance to install energy-efficient features from the start. Upgrade windows, insulation, or HVAC systemsto maintain comfortable temperatures while saving on monthly bills. Environmentally friendly construction not only benefits your wallet but also supports long-term sustainability.
Thoughtful interiors
If you are adding or expanding a bedroom, you might look into simple ways to personalize it, perhaps referencing bedroom remodeling for ideas. Create a reading nook by a window or incorporate a built-in workstation. For bathroom additions, plan for future needs, such as grab bars or accessible tubs. Thoughtful details keep you happy with your space as the years roll on.
Overcoming common challenges
Every construction project comes with bumps in the road. Knowing potential pitfalls can help you avoid frustration and keep momentum steady.
Permit delays and zoning rules
- If your property has unique zoning rules or homeowners’ association guidelines, factor in extra time.
- Nail down the permit application process early and stay in close contact with your remodeler to ensure forms are filed properly.
Unforeseen structural issues
- Old homes may have hidden damage or outdated wiring. If discovered, you might need to replace or reinforce more components than you expected.
- Plan a 10–20% contingency in your budget to handle these curveballs.
Temporary disruptions
- Construction noise, dust, and general busyness can create stress. Clear a path for workers, remove fragile items, and set up barriers to contain dust.
- Some families choose to vacate the property during big phases, especially for second-story additions.
Maintaining design coherence
- A new addition can look disjointed if the style clashes with the rest of the home. With thorough planning, you can still update styles without making the addition feel “tacked on.”
Budget overages
- If you add features or upgrade materials mid-project, expenses can climb. Keep track of any changes to ensure they align with your budget goals.
Upgrading adjacent rooms
Sometimes an addition is the perfect opportunity to refresh the rest of your home. When you plan for new living space, ask yourself whether adjacent rooms could benefit from a refresh. For instance:
- Kitchen expansions often combine well with a facelift for older cabinets or countertops. You can learn more about refacing or upgrading by exploring what are the latest kitchen renovation trends.
- Adding a new primary suite might prompt you to update your main hallway or closet.
- A large bathroom extension could pair well with modern fixtures or extra storage, possibly leaning on how much does a bathroom remodel cost if you are refining your financial plan.
In Martinez, CA, many families have turned to Mazzamuto Construction for these multi-room remodels, including both interior upgrades and expansions. A consistent style across rooms can create a cohesive living environment you will be proud to share with visitors.
Why Home Additions Are the Smartest Upgrade You Can Make
Home additions can transform your property from a cramped or outdated place into a spacious haven that matches your personal style. Whether you are adding a family room or building a second story, the key is thoughtful planning, a realistic budget, and a trustworthy team.
From modest bump-outs to significant structural expansions, you have choices that range from cost-conscious to lavish. Listening to your intuition and collaborating with experts can remove confusion and keep you focused on your big-picture vision. If you remain flexible and practical—and remember that your home is a reflection of you—you can end up with a transformative space that feels both fresh and harmonious.
Ready to Transform Your Home?
At Mazzamuto Construction, we believe great spaces start with thoughtful planning and skilled craftsmanship. Whether you’re exploring ideas or ready to build, our team is here to guide you every step of the way. Let’s bring your vision home—reach outfor a personalized consultation today!
Frequently asked questions
1. How much does a home addition cost?
Home addition coststypically range from $20,000 to $200,000 or more, with most projects averaging $80 to $300 per square foot depending on the size, complexity, materials chosen, and local labor rates in your area.
2. What are the types of home additions?
The main types of home additionsinclude room additions like bedrooms, bathrooms, and kitchens, structural additions such as second stories and bump-outs, and outdoor additions like covered patios, screened porches, and garage expansions.
3. How long does a home addition take to build?
Home additions typicallytake 3 to 12 months to complete, including 2-4 months for planning and permits, with simple single-room additions taking about 3-4 months and complex multi-room or second-story additions requiring 6-12 months of construction time.
4. Do I need a professional remodeler for smaller additions?
Even small bump-outs or sunrooms can become complex with electrical, plumbing, and structural concerns. A professional remodeler ensures everything is up to code and done properly, which may save you money in the long run.
5. Can I live in my home during construction?
Many people do, especially for minor additions. But major projects (like second-story expansions) may make certain areas noisy or inaccessible for a while. Ask your contractor for a realistic schedule to plan around the disruption.
6. How long does it take to build a home addition?
Timeframes vary widely by project size and complexity. Some additions wrap up in a few weeks, while others can take months. You can learn more by checking how long does a home addition take to build.
7. How do I ensure my new space blends with the rest of my home?
Use consistent exterior finishes, windows, and interior design themes. Coordinate paint colors and fixtures. An experienced construction team can also advise on layout and transitions between old and new spaces.
Key takeaways
- Thorough vision:Define what you want from your new space before starting. Clear goals keep you on track.
- Wise budgeting: Factor in permits, materials, and a contingency to handle unexpected costs.
- Skilled professionals:Partnering with a trusted team such as Mazzamuto Construction can help you streamline design, permitting, and construction.
- Design harmony:Match new additions to existing architectural features and interior design themes so your home appears cohesive.
- Future readiness:Plan with tomorrow in mind, including energy efficiency and flexible layouts that adapt to a changing household.




