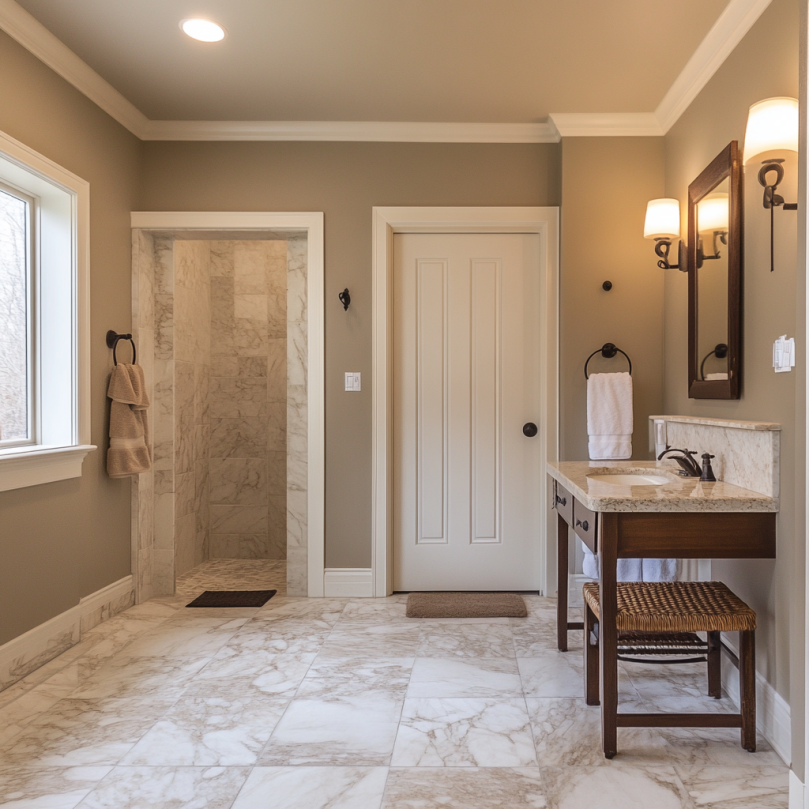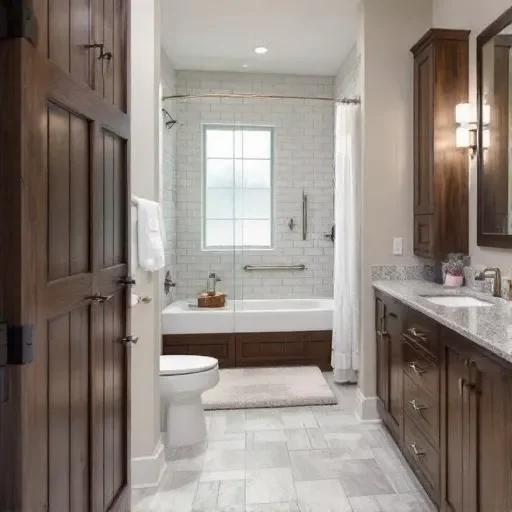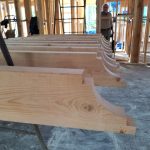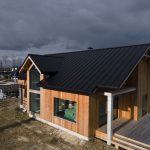Planning an Accessible Bathroom Remodel

Why Planning an Accessible Bathroom Remodel Matters

Planning an accessible bathroom remodel is essential for creating a safe, comfortable, and user-friendly space for individuals with varying mobility needs. Whether you’re designing for aging in place, accommodating a disability, or simply future-proofing your home, planning an accessible bathroom remodel helps ensure independence, functionality, and peace of mind.
Understanding User Needs When Planning an Accessible Bathroom Remodel
The first step in planning an accessible bathroom remodel is identifying who will use the space and what their specific needs are.
- Wheelchair usersneed wider clearances and roll-under sinks
- Aging adults benefit from non-slip flooring, grab bars, and easy-to-use fixtures
- Limited mobility may require taller toilets, bench seating, or lever handles
By starting with user needs, your remodel will be personalized, practical, and efficient.
Doorways and Entryways in an Accessible Bathroom
When planning an accessible bathroom remodel, ensure that all doors are at least 32 inches wide and easy to open.
- Sliding or pocket doorssave space and eliminate swing clearance issues
- Threshold-free entryways reduce tripping hazards and improve wheelchair access
- Lever-style handles are easier to use than knobs
Proper entry design is a foundational element in every accessible bathroom remodel.
Choosing Between a Roll-In Shower or Bathtub
One of the biggest decisions when planning an accessible bathroom remodel is selecting between a roll-in shower and an accessible bathtub.
- Roll-in showers offer flat, barrier-free entry for wheelchairs or walkers
- Walk-in tubs are suitable if bathing is essential but offer easier access than traditional tubs
- Built-in seating and grab bars add stability and comfort in either option
A roll-in shower is often the safest and most versatile option for most accessibility needs.
Flooring: A Safety Priority in Accessible Bathrooms
Safety should always be top of mind when planning an accessible bathroom remodel, and that starts with the floor.
- Vinyl flooring is slip-resistant, soft underfoot, and water-resistant
- Textured porcelain tiles offer a stylish look with extra grip
- Rubber flooring provides cushioning and durability
Choose flooring with a high slip-resistance rating to reduce the risk of falls.
Adding Grab Bars and Support Rails Strategically
Proper placement of grab bars is critical when planning an accessible bathroom remodel.
- Install bars beside the toilet, in the shower, and along the bathroom walls
- Ensure mounting height is typically 33–36 inches for safety and comfort
- Use ADA-compliant bars rated to support full body weight
These simple features dramatically improve safety, especially in wet environments.
Sink and Vanity Options for Better Access
Another crucial component of planning an accessible bathroom remodel is choosing the right sink and vanity configuration.
- Wall-mounted sinks allow for easy wheelchair access
- Pedestal sinks offer more legroom in tight spaces
- Adjustable vanities can be lowered or raised depending on the user’s height
Make sure the faucet handles are lever-style or touch-free for added convenience.
Toilets That Support Accessibility
Toilets must be comfortable and easy to use when planning an accessible bathroom remodel.
- Comfort-height toilets (17–19 inches) reduce the strain of sitting and standing
- Toilet grab bars on either side offer additional support
- Smart toilets with built-in bidets or touchless controls enhance hygiene and independence
These upgrades can drastically improve day-to-day comfort and safety.
Lighting and Mirror Placement for All Users
Lighting and mirrors are often overlooked, but they’re important when planning an accessible bathroom remodel.
- Even, bright lighting reduces shadows and improves visibility
- Task lights near sinks or mirrors support grooming tasks
- Adjustable and magnifying mirrors are ideal for users with low vision or limited reach
Proper illumination enhances safety, usability, and independence.
A Safer Bathroom for Every Stage of Life
Planning an accessible bathroom remodelmeans designing with the future in mind. Whether you’re accommodating a current need or preparing for aging in place, thoughtful features like wider doors, roll-in showers, and non-slip surfaces can make all the difference. A well-planned accessible bathroom provides comfort, independence, and peace of mind for everyone who uses it.
Ready to Build a More Accessible Bathroom?
At Mazzamuto Construction, we believe great spaces start with thoughtful planning and skilled craftsmanship. Whether you’re exploring ideas or ready to build, our team is here to guide you every step of the way. Let’s bring your vision home—reach out for a personalized consultation today!
Frequently Asked Questions
1. What is the most important feature to consider in an accessible bathroom remodel?
The most important feature is ensuring that the space is safe and easy to navigate. This includes wide doorways, non-slip flooring, grab bars, and an accessible shower or bathtub.
2. How can I make my bathroom wheelchair accessible?
To make your bathroom wheelchair accessible, ensure there is enough clearance for a wheelchair to maneuver, install a roll-in shower, use a wall-mounted sink, and add grab bars in strategic locations.
3. What are comfort height toilets, and why are they important?
Comfort height toilets are slightly higher than standard toilets, making them easier to use for individuals with mobility challenges. They reduce strain when sitting down and standing up, which is essential for many users.
4. Is it necessary to have a walk-in shower for an accessible bathroom?
While it’s not absolutely necessary, a walk-in or roll-in shower is highly recommended for an accessible bathroom. It offers a safer and more comfortable experience, especially for those using mobility aids.
5. How can I ensure the bathroom remodel meets ADA standards?
To meet ADA (Americans with Disabilities Act) standards, follow the recommended guidelines for space clearance, grab bar placement, sink height, and door width. Consult with a contractor who specializes in accessible design to ensure compliance.
6. Can I add an accessible bathroom remodel to a small space?
Yes, you can plan an accessible bathroom remodel in small spaces by using space-saving designs, such as wall-mounted sinks, pocket doors, and compact grab bars. Focus on maximizing functionality in the available space.
Top Safety and Accessibility Tips for Bathroom RemodelsKey Takeaways
- Prioritize accessibility by identifying the unique needs of bathroom users.
- Ensure doorways and entryways are wide enough for easy access.
- Choose a roll-in shower or walk-in bathtub for easier access and safety.
- Use non-slip flooring to prevent falls in wet areas.
- Install grab bars and support rails in key areas for added safety and independence.




