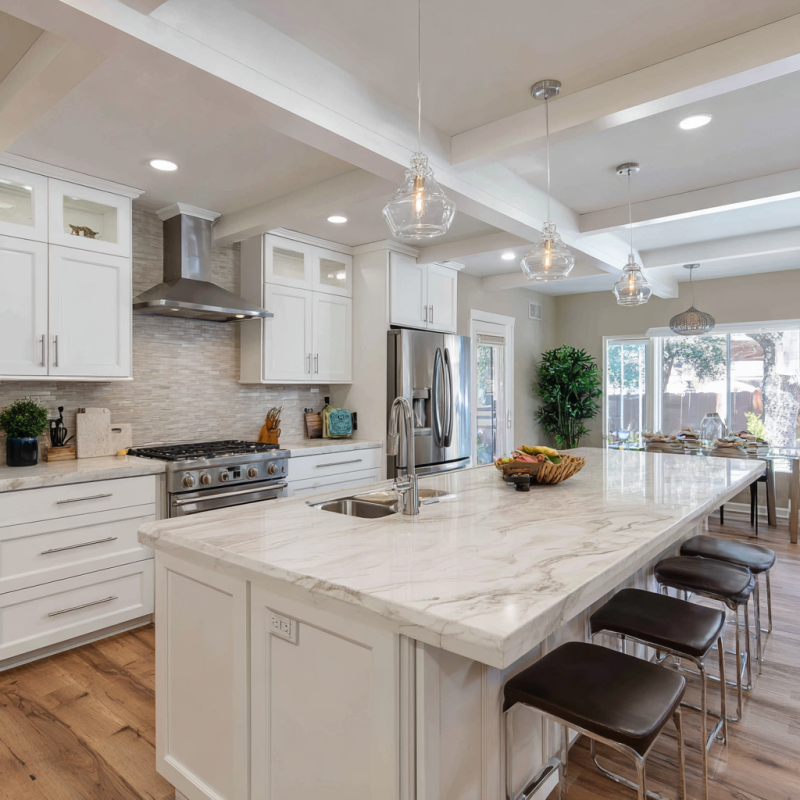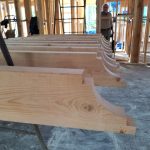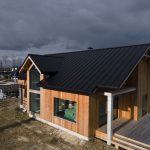
What’s the Best Layout for Your Kitchen Remodel in Martinez
A smart kitchen layout makes cooking easier, improves traffic flow, and maximizes storage, with options like one-wall, galley, U-shaped, L-shaped, and island designs. Mazzamuto Construction, serving Martinez since 1960, helps homeowners choose layouts that balance function, style, and comfort for a truly personalized remodel.
Understanding What’s the Best Layout for Your Kitchen Remodel in Martinez
Whether you dream of lively gatherings or cozy meals, What’s the Best Layout for Your Kitchen Remodel in Martinez is a question worth asking. Mazzamuto Construction, serving Martinez and Lafayette since 1960, understands the balance between function and style. From small-scale kitchen remodeling to custom cabinet and countertop installations, they deliver solutions that enhance both comfort and efficiency. Exploring kitchen design ideas Martinez can help you choose layouts that fit your lifestyle, making your space practical, stylish, and perfectly suited for gatherings.
Understand why layout matters
When planning a remodel, layout matters more than finishes or paint colors. A smart design places the sink, stove, and refrigerator within easy reach, cutting back on wasted steps. Poor layouts, on the other hand, make cooking feel chaotic. According to Mazzamuto Construction’s remodeling experts reconfiguring workflow can save time and stress. Exploring Kitchen design ideas Martinez helps you visualize practical solutions, creating a kitchen that’s stylish, functional, and perfectly tailored to your lifestyle.
Explore five popular kitchen layouts
One-wall plan
The simplest layout of all, the one-wall plan places all cabinets and appliances along a single wall.
Related read: Kitchen renovation layouts that improve workflow
Pros
- Saves space in smaller homes or apartments
- Easy to navigate, as everything is in one continuous line
- Costs less to install, since there is only one stretch of cabinetry and countertop
Cons
- Limited countertop area for large-scale cooking
- Can feel cramped if multiple family members cook together
- Limited storage options unless you incorporate taller cabinets
Many homeowners in Martinez or Lafayette choose the one-wall layout if their home has a compact footprint. Mazzamuto Construction can help maximize every inch with solutions like ceiling-high cabinetry.
Galley style
A galley kitchen features two parallel counters that face each other, forming a narrow walkway between them.
Pros
- Highly efficient, since the counters are close together
- Utilizes both walls for maximum storage and appliance space
- Ideal for one or two people who prefer a streamlined workspace
Cons
- Feels too tight for multiple cooks working simultaneously
- Can be dark and enclosed without adequate lighting
- Requires careful placement of the refrigerator to avoid blocking the walkway
Mazzamuto often updates galley kitchens in Martinez by adding creative storage solutions and modern lighting.
U-shaped configuration
This design uses three connected walls of counters, forming a U.
Pros
- Plentiful cabinets and countertops for storage and prep
- Clear division between multiple work zones
- Minimizes “through traffic” from family passing through the kitchen
Cons
- Works best if your kitchen is large enough to accommodate the “arms” of the U
- Can feel too enclosed unless you leave enough space in the center
- Corners can become clutter zones if not designed with purpose
If you love hosting, a U-shape paired with a peninsula or breakfast nook is ideal. Learn how to blend style and function in layouts like this.
L-shaped approach
An L-shaped kitchen uses two perpendicular walls.
Pros
- Efficient and adaptable to different room shapes
- Easy to add an island for extra prep or seating
- Frees up part of the room for a dining area or larger walkways
Cons
- Corner cabinet space can be hard to access
- May lead to traffic flow issues if not planned carefully
- Difficult to accommodate multiple major appliances in a smaller “L”
Mazzamuto often outfits L-shaped layouts with rotating corner cabinets for better storage.
Island layout
An island can completely transform your remodel.
Pros
- Extra countertop area for meal prep, buffet-style serving, or homework sessions
- Creates a social hotspot for guests to chat without stepping on the cook’s toes
- Flexible design that can include appliances, sinks, or built-in storage
Cons
- Requires enough square footage so as not to cramp walkways
- More expensive due to extra cabinets, countertops, and possible plumbing/electrical work
- Without proper planning, the island can become another clutter zone
According to Mazzamuto Construction, island layouts remain popular for added prep space and seating. Families use them as breakfast bars, while hosts love the workstation. Exploring Kitchen renovation Martinez ensures proper clearance and functionality tailored to gatherings and daily living.
Tailor each layout to your needs
Mazzamuto Construction suggests flexible layouts for smaller homes, blending styles like galley or one-wall with creative additions. Exploring Kitchen renovation Martinez helps personalize spaces, ensuring functionality, style, and comfort align with your lifestyle.
As you refine your plans, think through these crucial points:
- Traffic flow: Which doors do people frequently use to enter or leave the kitchen?
- Appliance size: Larger professional-grade stoves or big refrigerators need ample clearance.
- Storage: Do you want ceiling-height cabinets to maximize space or prefer open shelving?
- Lighting: Recessed lights above the cooking zone, pendants over the island, and under-cabinet lighting can make your layout shine.
- Collaboration: If multiple family members cook at once, you may prioritize an open design or an island that allows everyone to spread out.
Work with Mazzamuto Construction in Lafayette and Martinez
Mazzamuto Construction has served Martinez and Lafayette since 1960, helping homeowners transform their spaces with projects like kitchen remodeling Martinez and full-home renovations. Their approach emphasizes transparency, craftsmanship, and budget respect. Whether you’re considering a U-shape, L-shape, or galley layout, their team guides you through design choices such as cabinetry, countertops, and finishes. With decades of expertise, Mazzamuto Construction makes remodeling less overwhelming while ensuring your kitchen reflects both function and personal style.
What’s the Best Layout for Your Kitchen Remodel in Martinez
Selecting what is often called “the best layout for your kitchen remodel” is about finding a plan that meets your functional needs, respects your home’s structure, and aligns with your personal taste. A carefully considered design not only makes cooking more enjoyable but also adds value to your property. With Mazzamuto Construction at your side, you gain access to over six decades of expertise in kitchen remodeling Martinez, ensuring your kitchen fits your lifestyle.
Before finalizing plans, consult professionals who can guide cabinet height, appliance placement, and workflow. And if you’re curious about remodeling advice, check out more topics, like should you remodel or just update your kitchen in martinez or how to plan a budget friendly kitchen remodel in martinez without sacrificing quality. With trusted guidance, turning your dream kitchen into reality becomes simpler and more rewarding.
Take the Next Step Toward Your Dream Kitchen
Ready to find out what’s the best layout for your kitchen remodel in Martinez, CA? Contact Mazzamuto Construction today for a consultation and discover how their expertise can bring your ideal kitchen design to life.
Frequently asked questions
1. Should You Remodel or Just Update Your Kitchen in Martinez?
You should remodel your kitchen in Martinez if you want a full transformation, but simple updates may be enough for cosmetic improvements
2. How to Plan a Budget-Friendly Kitchen Remodel in Martinez Without Sacrificing Quality?
Plan a budget-friendly kitchen remodel in Martinez by setting clear priorities, comparing material options, and working with trusted local professionals.
3. Will changing my layout require moving plumbing or electrical lines?
In many cases, yes. This depends on how drastically you want to reposition the sink, dishwasher, or major appliances. Good planning and a thorough consultation keep surprises to a minimum. An experienced team like Mazzamuto Construction can handle these updates.
4. Are open-concept layouts still popular?
Yes. Many homeowners in Martinez and Lafayette prefer open-concept kitchens that merge with dining and living areas. It creates a more social feel and lets you stay connected with family or guests while cooking.
5. How do I decide between an L-shaped layout and a U-shaped layout?
It often comes down to the size of your space and how many people typically work in the kitchen. A U-shape provides more countertop space and separation, while an L-shape can mesh well with open floor plans where you want room for a table or island.
6. Can I combine an island with a galley or L-shaped kitchen?
Absolutely, if you have enough room to maintain clear walkways. An island can serve as both a prep area and a social hub. In narrower layouts, you might use a rolling cart or movable island to add flexibility.
7. Do I need permits for a kitchen remodel in Martinez or Lafayette?
Often, yes. The building departments in these municipalities usually require permits if your remodel involves electrical, plumbing, or structural changes. Mazzamuto Construction assists with permit applications to follow local guidelines.
Key takeaway
- A great kitchen layout can save you time and reduce stress when cooking or entertaining.
- One-wall, galley, U-shaped, L-shaped, and island arrangements each offer unique benefits.
- Ask yourself about traffic flow, storage needs, and ideal appliance placement before settling on a plan.
- Mazzamuto Construction, serving Martinez and Lafayette since 1960, can guide you in refining your design and material choices.
- Incorporate lighting, custom storage, and quality materials to achieve a layout that will last for years to come.




