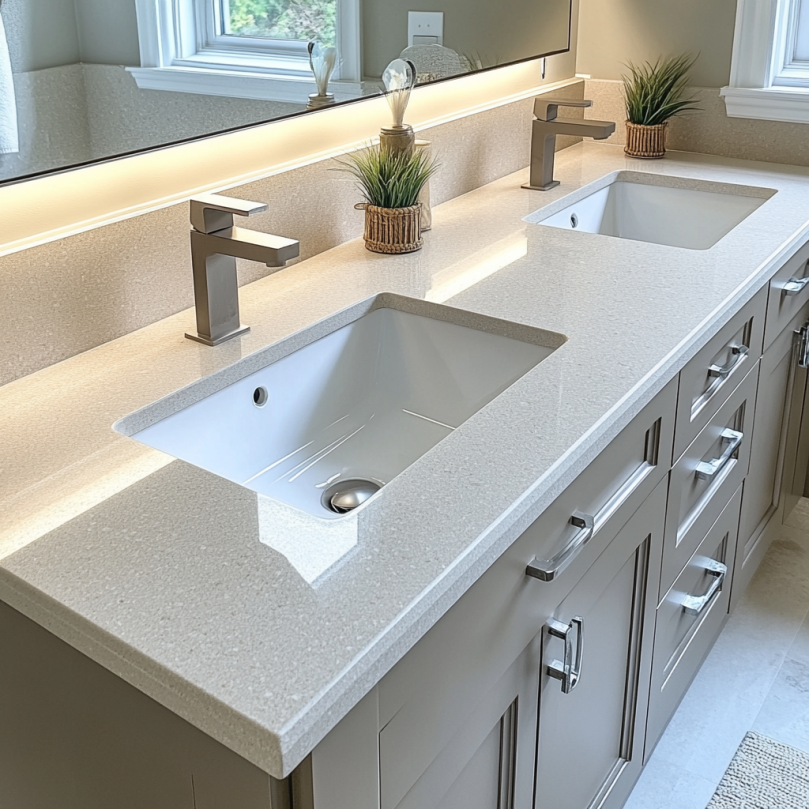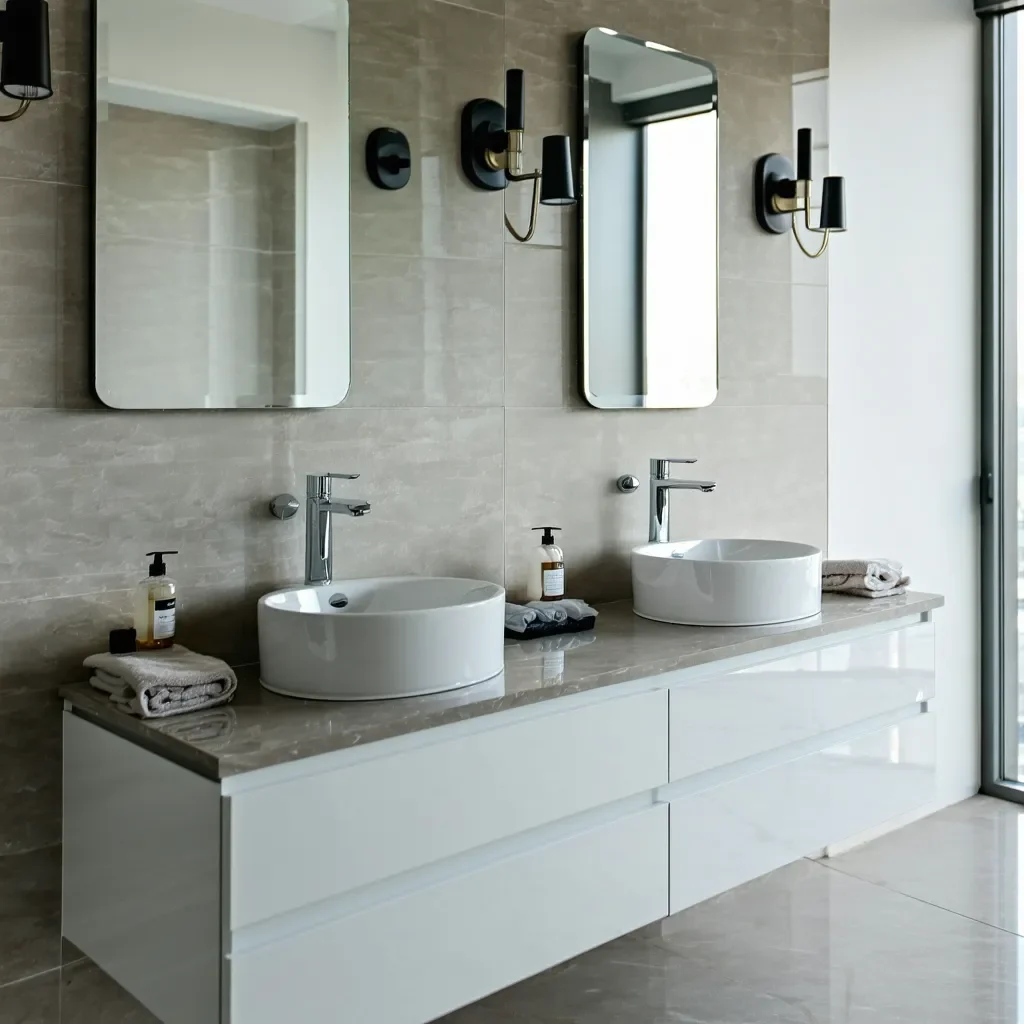Double Sink Bathroom Remodel: Should You Add One?

Double Sink Bathroom Remodel: Should You Add One?

Explore the Benefits, Drawbacks, and Design Tips for Double Vanities
When planning a bathroom renovation, one of the most common design dilemmas is whether to include a double vanity. A double sinkbathroom remodel can offer practical benefits, aesthetic upgrades, and even increase your home’s resale value—but it’s not the right fit for every layout or lifestyle.
In this blog, we’ll break down the advantages and disadvantages of double sink setups, explore space and plumbing requirements, and offer design tips to help you decide if a double vanity is worth including in your remodel.
What Is a Double Sink Bathroom Remodel?
A double sink bathroom remodel refers to updating your bathroom layout to include two sinks within a shared vanity area. These can either be part of a continuous countertop or separated into individual vanities, depending on space and design preference.
This feature is especially popular in primary bathrooms shared by couples or family members who require simultaneous use during peak hours.
Advantages of Adding a Double Sink
Convenience for Couples or Families
With two sinks, two people can get ready at the same time without battling over space. This streamlines morning and bedtime routines and reduces tension in shared bathrooms.
Increased Counter Space and Storage
A double vanity often spans a larger footprint, providing more surface area for toiletries and grooming tools. Many designs also include dual cabinets or drawers for personalized storage.
Enhanced Home Resale Value
Buyers often see a double sink bathroom remodelas a desirable upgrade. In competitive markets, it can be a small feature that helps your home stand out.
Improved Functionality
Two sinks mean two sets of plumbing fixtures, which can add flexibility. For instance, one person can brush their teeth while the other uses the sink for skincare or shaving without interference.
Balanced Design Symmetry
In terms of aesthetics, double vanities offer visual balance, especially when paired with matching mirrors, lighting, and cabinetry.
Potential Drawbacks of Double Sink Vanities
Requires More Space
A double vanity typically needs at least 60 inches of wall space. In small bathrooms, squeezing in two sinks can lead to cramped layouts and inefficient flow.
Higher Remodeling Costs
You’ll be paying for two sinks, two faucets, extra cabinetry, and often additional plumbing work. This increases material and labor costs compared to a single sink setup.
May Reduce Counter Space
Ironically, while a double vanity can offer more total countertop area, the division between the two sinks may reduce usable counter space per person compared to a larger single sink.
Not Always Necessary
In homes where the bathroom isn’t frequently shared, the second sink may go unused. In such cases, the extra space might be better allocated to a larger shower, linen closet, or makeup vanity.
When a Double Sink Bathroom Remodel Makes Sense
Consider a double sink bathroom remodel if:
- You and your partner have similar morning routines and need access at the same time.
- You’re upgrading a master bathroom and want to boost resale value.
- The layout of your bathroom can comfortably support a vanity that’s 60–72 inches wide.
- You want symmetrical aesthetics that pair well with dual mirrors and lighting.
Layout and Design Considerations
Measure the Space
Ensure there’s at least 6 feet of wall space available for a comfortable fit. Don’t forget to account for clearance between the vanity and other fixtures (like toilets, bathtubs, or doors).
Choose the Right Style
There are several types of double vanities to consider:
- Wall-mounted (floating) double vanities for modern, open designs
- Freestanding vanities with under-sink cabinetry for traditional spaces
- Split vanities for custom layouts with personal space for each user
Coordinate Fixtures and Finishes
Keep faucets, sinks, and drawer pulls consistent to maintain harmony. Use matching mirrors and overhead lighting for a cohesive look.
Add Power and Plumbing
Make sure to budget for dual power outlets and plumbing lines. Depending on your current setup, this could increase remodeling complexity and cost.
Design Ideas for Double Sink Bathroom Remodels
- Backlit Mirrors:Add drama and function with LED-backlit mirrors for each sink.
- Integrated Storage Towers:Place a tall cabinet between sinks for vertical storage.
- Undermount Sinks with Quartz Counters:Sleek and durable for long-term use.
- Matte Black or Brushed Brass Fixtures:Popular finishes that add contemporary flair.
- Floating Vanities with Undercabinet Lighting:Create a spa-like ambiance while keeping the space airy.
Should You Choose a Double Sink Bathroom Remodel?
A double sink bathroom remodel can be a smart, stylish upgrade—especially for households where shared bathroom time causes daily bottlenecks. While it does come with added costs and space requirements, the functional benefits, added storage, and visual appeal often make it a worthwhile investment. If your layout supports it and your lifestyle calls for it, a double vanity can transform your bathroom into a more efficient and luxurious space.
Start Your Double Vanity Upgrade Today
At Mazzamuto Construction, we believe great spaces start with thoughtful planning and skilled craftsmanship. Whether you’re exploring ideas or ready to build, our team is here to guide you every step of the way. Let’s bring your vision home—reach out for a personalized consultation today!
Frequently Asked Questions (FAQ)
1. How much space do I need for a double vanity?
Ideally, you’ll need at least 60 inches of width. Larger bathrooms can accommodate 72-inch vanities or split sink designs.
2. Is a double sink worth the cost?
If your bathroom is shared and space permits, it’s a functional and marketable upgrade that improves convenience and home value.
3. Can I install a double vanity in a small bathroom?
It depends on the layout. You might opt for a narrower model (48–60 inches) or consider wall-mounted options to save floor space.
4. Do double sinks need separate plumbing?
Not necessarily. Many setups share water supply and drain lines, but each sink will still need individual connections.
5. What countertop materials work best for double sinks?
Quartz, granite, and solid surface materials offer durability, moisture resistance, and a seamless look.
Key Takeaways for Your Double Sink Bathroom RemodelKey Takeaways
- A double sink bathroom remodel offers convenience, style, and added resale value.
- It requires sufficient space and budget but enhances shared bathroom functionality.
- Choose layouts, fixtures, and finishes that suit your design goals and lifestyle.
- Consult with remodeling professionals to ensure proper installation and code compliance.




