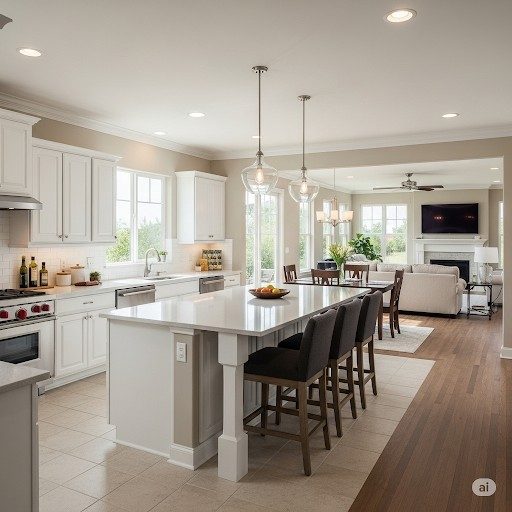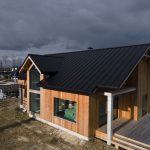
Guide to Designing Family Kitchens That Balance Style and Function
Why Family Kitchens Are the Heart of Modern Homes
Family kitchenshave evolved from simple cooking spaces into the true centerpiece of modern homes, with families spending 3-4 hours daily in these multifunctional areas. This transformation reflects changing lifestyles where busy schedules demand spaces that seamlessly transition from morning coffee preparation to homework help and evening entertaining. Over the past two decades, kitchen design has fundamentally shifted to prioritize both functionality and family interaction. Well-designed family kitchens encourage natural gathering, facilitate communication, and create shared experiences. When parents can supervise homework while preparing dinner, the kitchen becomes a natural meeting point that strengthens family bonds.
Essential Design Elements for Functional Family Kitchens
Smart Layout Planning for Busy Families
Creating efficient family kitchens starts with understanding how multiple family members will use the space simultaneously. The classic work triangle—connecting the sink, stove, and refrigerator—remains important, but modern family kitchens require expanded thinking about traffic patterns and workflow zones. Professionalkitchen remodelingexperts understand these unique challenges that busy families face.
Traffic flow becomes particularly crucial in busy family kitchens where children might be grabbing breakfast while parents pack lunches. Smart designers create multiple pathways through the space, ensuring that one person cooking doesn’t block access to frequently used items. Consider implementing a zone-based approach that designates specific areas for different activities.
Storage Solutions That Actually Work
Family kitchens demand significantly more storage than average kitchens, particularly for bulk items, multiple sets of dishes, and varied family member preferences. Maximizing cabinet space involves utilizing every available inch, including often-overlooked areas like the space above refrigerators and cabinet door interiors.
Clever storage solutions for family-sized items include deep drawers for large pots and serving dishes, dedicated spaces for small appliances, and specialized organizers for lunch boxes and water bottles. When planning your storage needs,choosing the right cabinets for your kitchen remodelbecomes essential for long-term functionality.
Choosing Family-Friendly Materials and Finishes
Durability takes precedence in family kitchens, where surfaces must withstand daily wear from multiple users of all ages. Quartz countertops offer excellent stain resistance and durability, while granite remains popular for its heat resistance. Learn more about thequartz vs granite debateto make the best choice for your family’s needs.
Professionalflooring installationensures proper installation, while expertcabinet and countertop installationensures these features work properly for years to come.
Creating Zones for Different Family Activities
The Cooking and Prep Zone
The heart of functional family kitchens lies in an efficiently organized cooking and preparation area. Appliance placement should prioritize both safety and workflow, keeping frequently used items within easy reach while ensuring dangerous elements like cooktops are positioned away from high-traffic areas.
Counter space optimization becomes critical in family kitchens where multiple food preparation tasks often occur simultaneously. Plan for at least 36 inches of counter space on one side of the sink and 24 inches on the other. Safety considerations include ensuring adequate lighting over all work surfaces and installing GFCI outlets near water sources.
Homework and Work-from-Home Spaces
Modern family kitchens increasingly incorporate dedicated spaces for homework and remote work activities. Integrated desk areas can be built into kitchen islandsor positioned along walls, creating supervised study spaces that allow parents to help with homework while managing household tasks.
Technology integration plays a crucial role in these multifunctional family kitchens. Consider installing charging stations, adequate electrical outlets, and small built-in filing systems. Creating quiet zones within open concept designs might involve strategic placement of sound-absorbing materials.
Social and Entertaining Areas
Kitchen islands serve as natural gathering places in family kitchens, providing additional workspace while creating informal seating for quick meals and conversation. Size your island appropriately—allow at least 42 inches of clearance on all sides for comfortable movement. Before deciding, consider whether youshould add a kitchen island to your remodelbased on your specific space and family needs.
Breakfast nooks and banquette seating maximize seating capacity while creating cozy spaces for family meals. Open concept connections to living spaces enhance the social aspect of family kitchens.
Popular Family Kitchen Styles and Layouts
Open Concept Kitchen Designs
Open concept family kitchens facilitate better family interaction by removing walls that traditionally separated cooking areas from living spaces. Parents can supervise children’s activities while preparing meals, and the entire family can participate in conversations during food preparation.
Sight line considerations become important in open concept family kitchens. Position workstations to allow visual supervision of children’s areas while maintaining some separation between messy cooking tasks and clean living spaces.
Traditional Family Kitchen Layouts
Galley kitchens can work efficiently for families when properly designed, offering everything within easy reach along two parallel walls. L-shaped designs optimize corner spaces while providing good workflow patterns for family kitchens. U-shaped layouts offer maximum storage and counter space, ideal for larger families with extensive cooking needs. Understandingkitchen remodel layouts that improve workflowhelps determine the best option for your family.
Modern Family Kitchen Trends
Contemporary family kitchens embrace minimalist approaches while maintaining essential functionality. Clean lines and uncluttered surfaces create calming environments that can handle busy family schedules. Two-island designs accommodate larger families by providing multiple work zones and extensive storage.
Stay updated with the latestkitchen remodeling trendsto ensure your design remains timeless.
Budgeting and Planning Your Family Kitchen Project
Planning family kitchens requires careful consideration of features that specifically serve family needs. Budget for items like additional electrical outlets, enhanced lighting, and specialized storage solutions. Quality appliances sized for family use often represent significant investments but provide long-term value.
Timeline planning becomes particularly important when renovating family kitchens, as families must maintain meal preparation capabilities throughout the project. Consider setting up temporary cooking arrangements and plan renovation phases to minimize disruption to family routines.
Working with experienced contractors who understand family needs ensures your project addresses both current requirements and future changes as children grow. For comprehensive renovations, considerwhole home remodelingto create cohesive design throughout your living space.
Creating Family Kitchens That Work: A Complete Design Guide for Busy Households
Designing successful family kitchens requires balancing beauty with everyday functionality to create spaces where families naturally gather and thrive. From smart storage solutions and durable materials to thoughtfully planned zones for cooking, homework, and socializing, every element should serve your family’s unique lifestyle. Whether you’re planning a complete renovation or strategic updates, prioritizing workflow, safety, and adaptability ensures your kitchen will evolve with your family’s changing needs. With careful planning and expert guidance, your family kitchen can become the heart of your home—a space that facilitates meaningful connections while handling the beautiful chaos of daily family life.
Ready to Transform Your Home?
At Mazzamuto Construction, we believe great spaces start with thoughtful planning and skilled craftsmanship. Whether you’re exploring ideas or ready to build, our team is here to guide you every step of the way. Let’s bring your vision home—reach out for a personalized consultation today!
Frequently Asked Questions
1. Is $30,000 enough for a kitchen remodel?
A $30,000 budget can cover a moderate family kitchen renovation, particularly if you focus on key updates like cabinets, countertops, and appliances. However, extensive structural changes or high-end finishes may require a larger investment.
2. What questions should I ask a kitchen designer?
Ask about their experience with family kitchens, request references from similar projects, and discuss how they handle workflow and storage challenges specific to family needs. Inquire about timeline expectations and communication processes during construction.
3. What to consider when getting a new kitchen?
Consider your family’s cooking habits, storage needs, and how the space will be used beyond meal preparation. Think about future needs as children grow and family dynamics change.
4. How to design a family kitchen?
Start by analyzing your family’s daily routines and identifying pain points in your current space. Prioritize functionality, plan for multiple simultaneous activities, and ensure adequate storage for family-sized items.
5. What is the golden rule of kitchen design?
The golden rule focuses on creating an efficient work triangle between the sink, stove, and refrigerator while ensuring adequate counter space and storage. For family kitchens, this expands to include multiple work zones and traffic patterns.
6. How much space do you need for a family kitchen island?
Plan for at least 42 inches of clearance around all sides of the island, with 48 inches preferred for busy family kitchens where multiple people will be working simultaneously.
7. What are the best appliances for large families?
Look for larger capacity appliances including 36-inch ranges, counter-depth refrigerators with ample freezer space, and dishwashers with multiple wash cycles to handle varied family needs.
Key Takeaways
- Prioritize functionality alongside aestheticsto create family kitchens that truly serve your family’s daily needs, ensuring the space works efficiently for multiple users throughout busy schedules.
- Invest in smart storage solutions and durable materialsthat will provide lasting value and daily convenience, from specialized organizers for family-sized items to surfaces that withstand heavy use.
- Design multiple zones within your kitchen layoutto accommodate different family activities simultaneously, allowing cooking, homework, and socializing to happen without interference.
- Plan for both current needs and future requirementsby working with experienced professionals who understand how family kitchens must evolve as children grow and family dynamics change over time.




